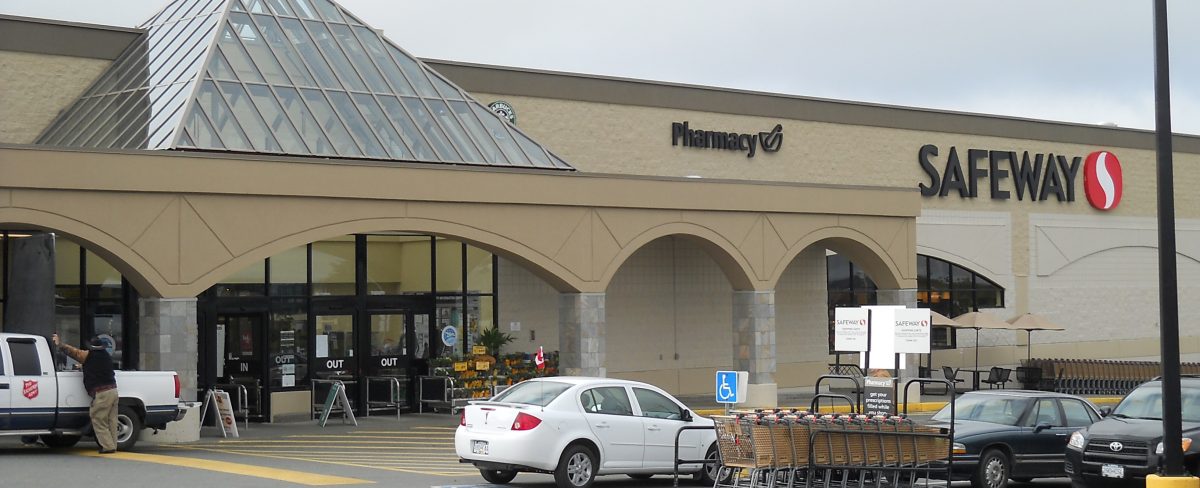
Safeway Renovation
Open For Business
Strong communication, coordination and construction expertise kept this extensive renovation on-track
No impact on operations or sales was the mantra for this project. This extensive renovation of an operational grocery store required a 24/7 work schedule to meet the strict 40-day timeline – all departments remained open to the public through every phase of the project.
The project included a complete upgrade to the interior and exterior of the building, installation of a new Starbucks store, deli, and new fixtures and refrigeration equipment.
Proactive and detailed communication proved to be a critical success factor.
A preconstruction meeting with the client and store managers provided a firm schedule for all parties, including corporate, store staff and subtrades. Weekly meetings were held with department heads and subtrade foremen to establish a detailed construction schedule and allow for all affected personnel to voice their concerns and requirements.
Finally, daily update meetings were held to coordinate three, back-to-back shifts and ensure proper handover and progress. A temporary department plan was created and phased-in to allow for the build of new departments which were transferred over at night to eliminate any impact on operations or profitability.
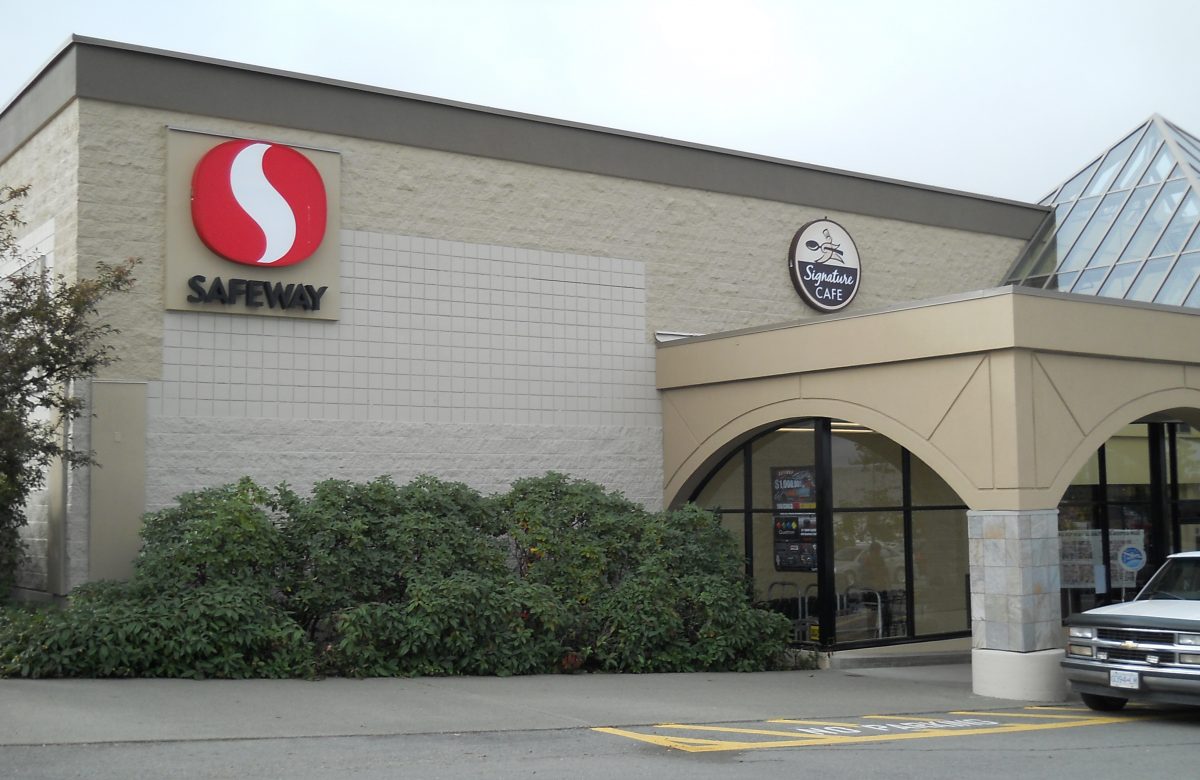
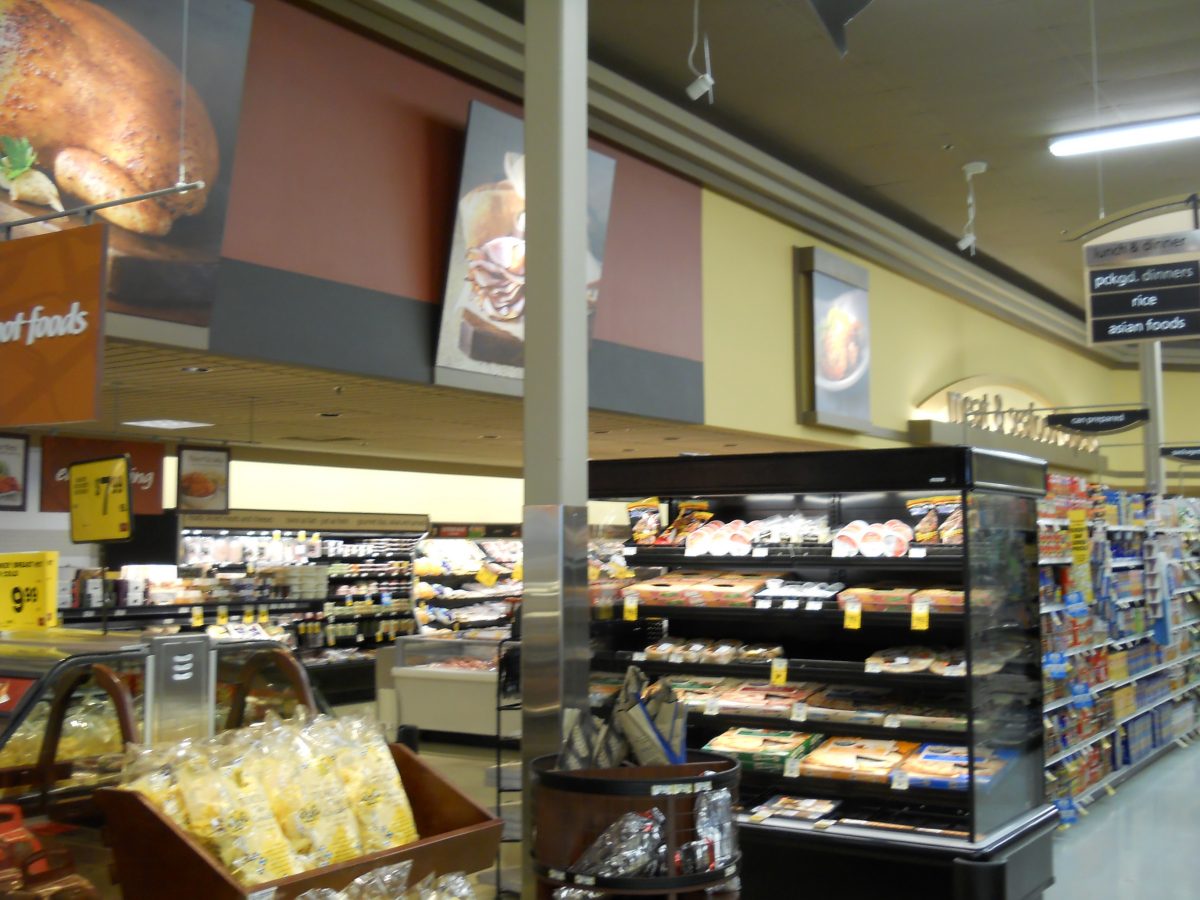
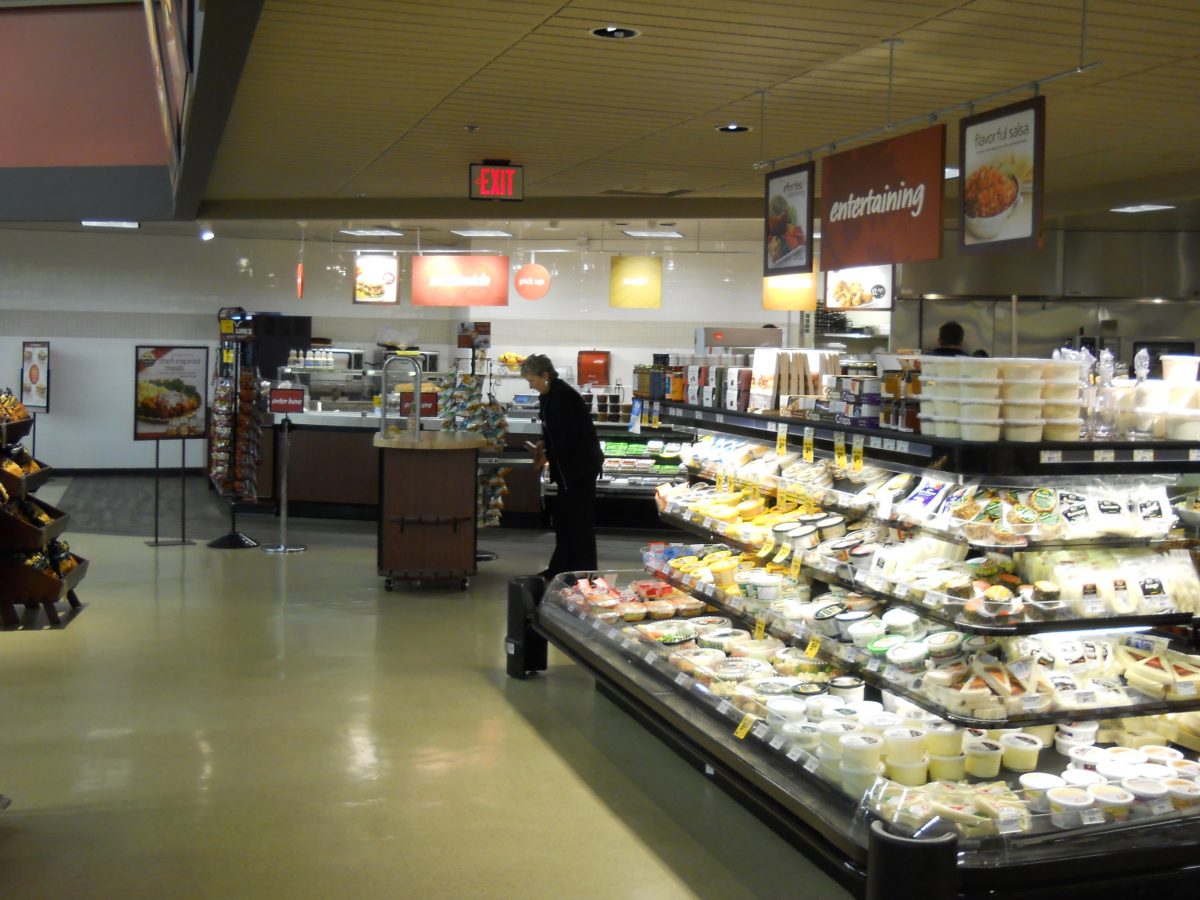
Similar Projects
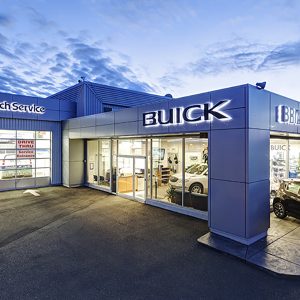
Brian McLean Chevrolet Buick GMC
Commercial, Construction Manager at Risk, General Contractor, Ongoing Operations, Phased Construction, Value Engineering
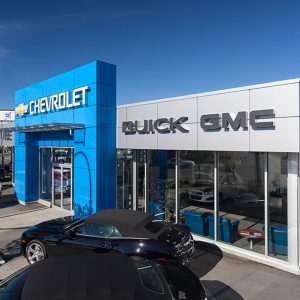
Tyee Chevrolet Buick GMC Addition
Commercial, Construction Manager at Risk, General Contractor, Ongoing Operations, Phased Construction, Value Engineering
