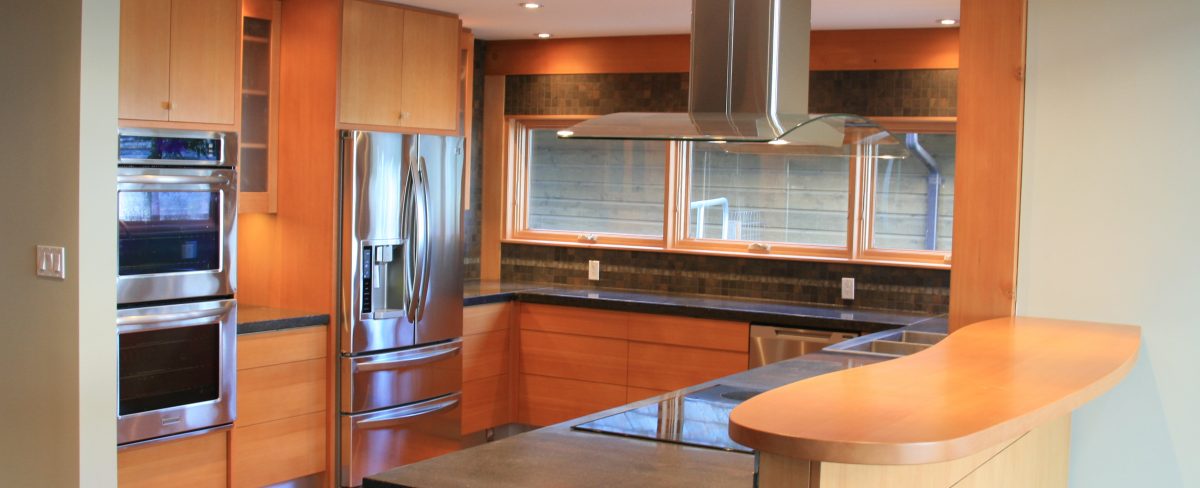
Bates Beach
Stunning, West Coast Retreat
Renovation and expansion that doubled this waterfront home
AFC managed the extensive renovation and expansion that transformed this waterfront home on Bates Beach into a beautiful, west coast retreat.
The project began by gutting the existing building on the property and ended with a striking building twice the size as the original. A very small lot meant that excellent coordination was essential. In addition, the owners lived abroad necessitating careful planning and plenty of communication.
Additional noteworthy features of the home include:
- Curved wall at the front entrance, with a circular entrance patio with permeable pavers
- Timber canopy along the front of the house
- Curved wooden staircase to BC building code standards (a “helix” staircase spiraling up with steps that are deep enough to meet BC building code; railings on inside and outside diameter)
- Custom cabinetry build by AFC Construction
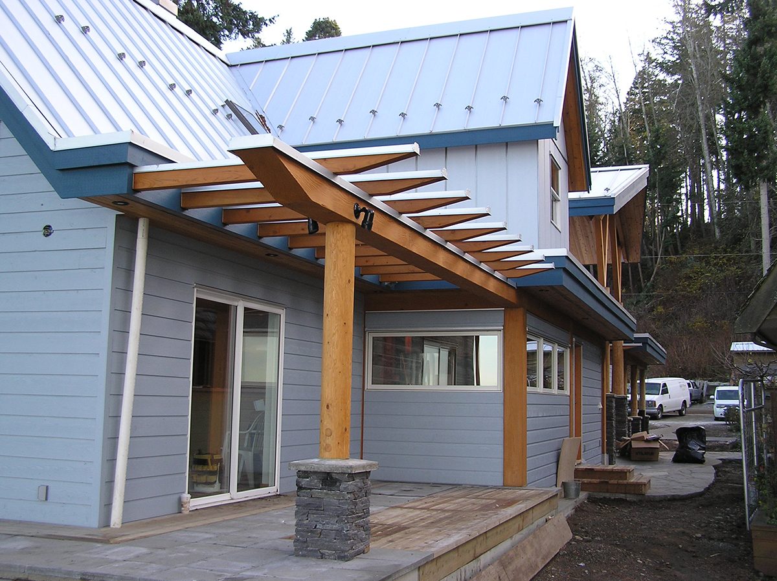
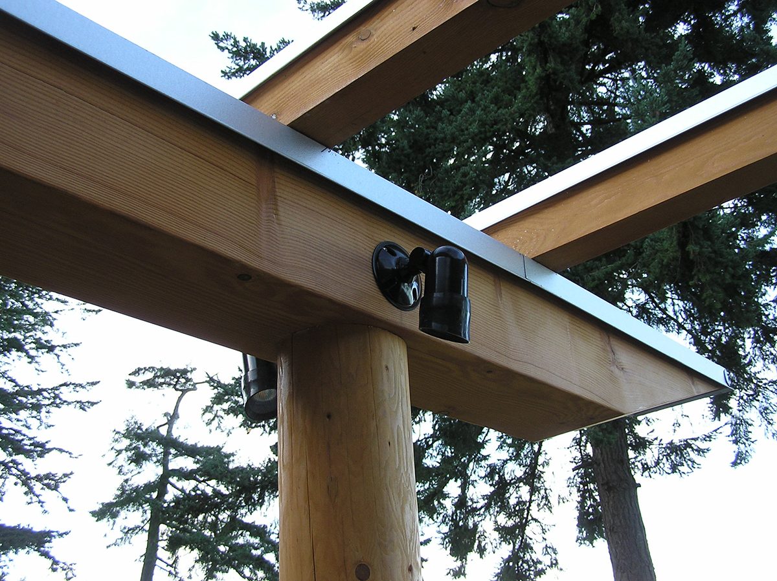
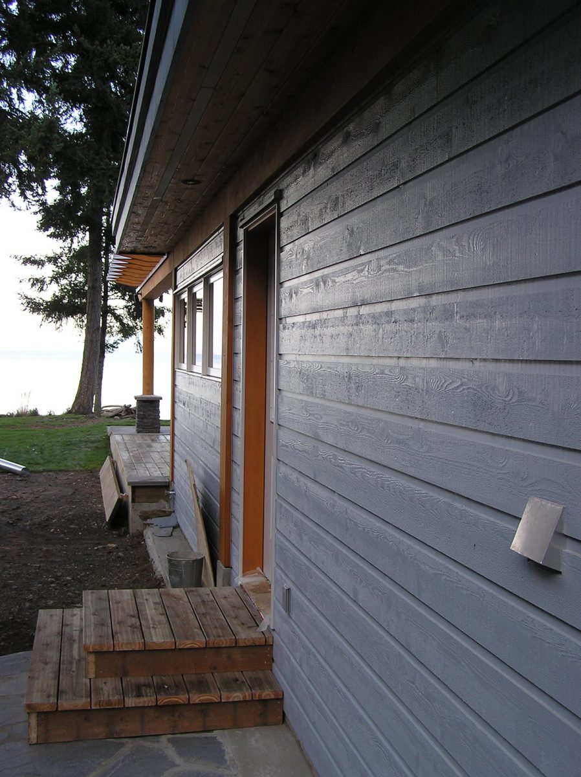
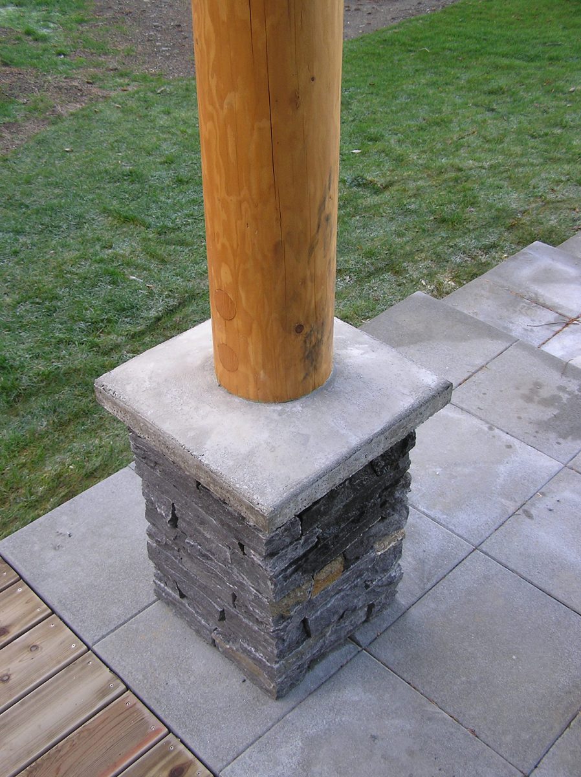
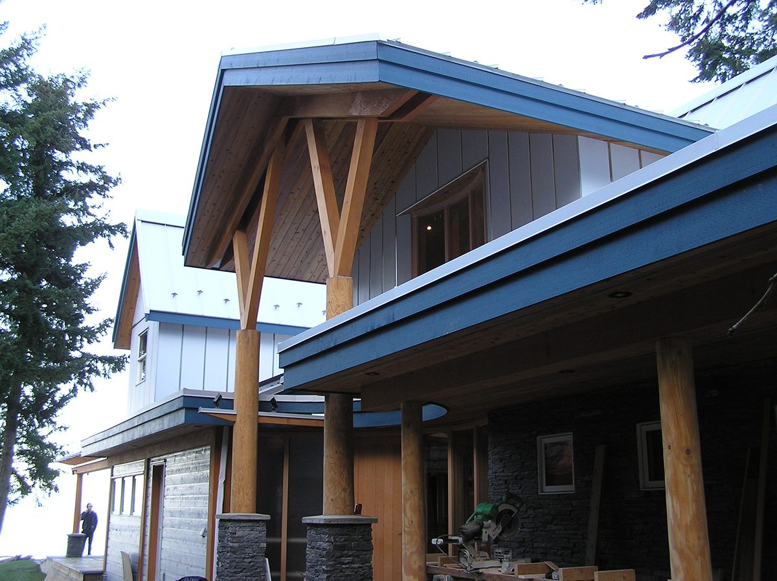
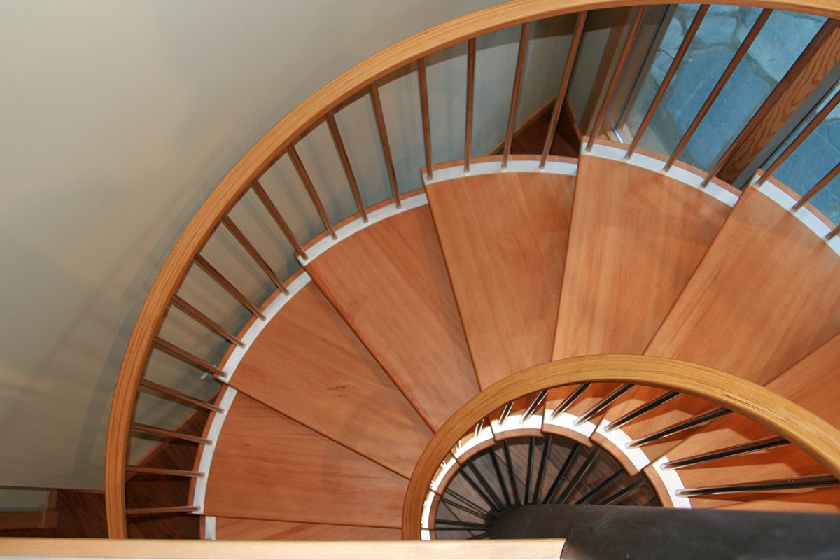
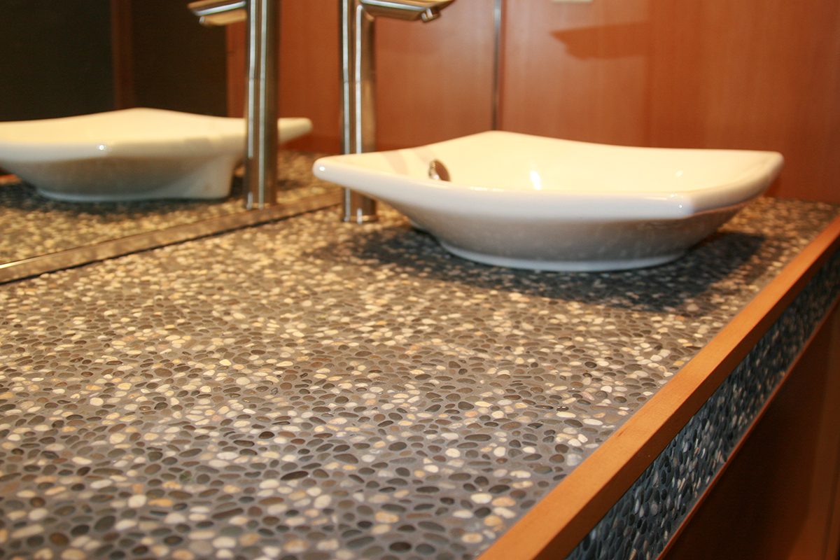
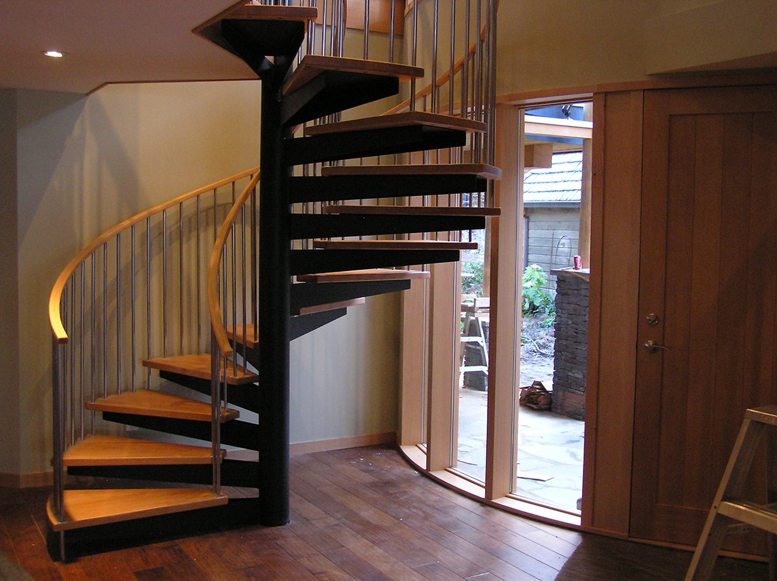
Similar Projects
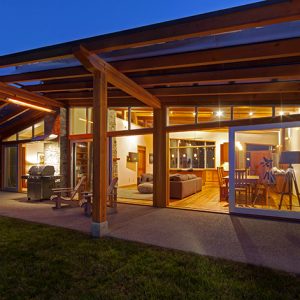
Clarity House
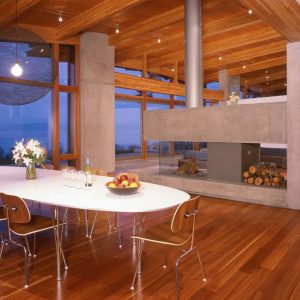
Miracle Beach House
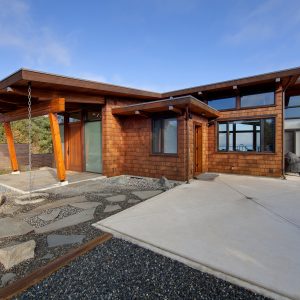
Hanna Residence
Residential, Construction Management, Stakeholder Engagement, Sustainability, Wood
