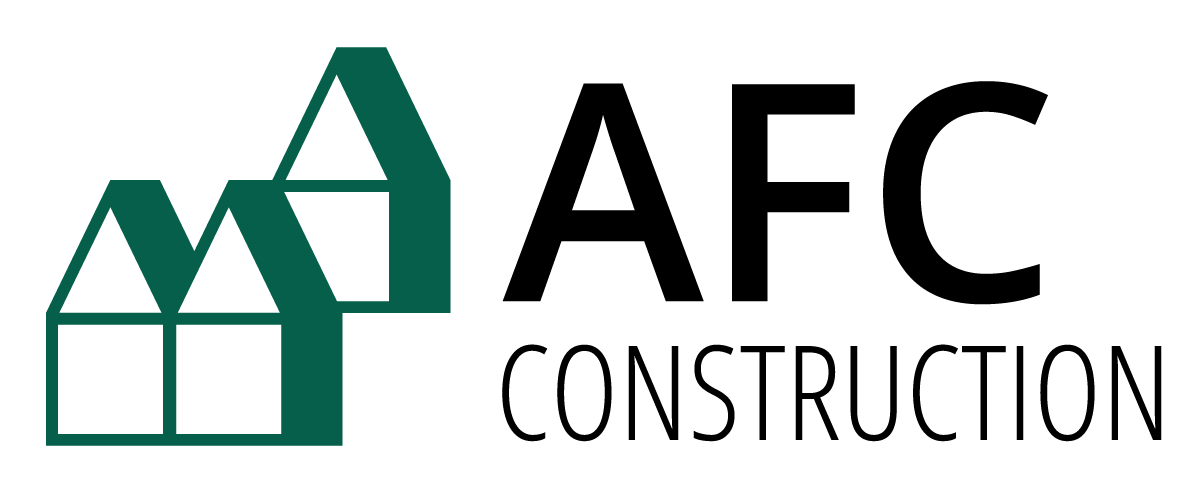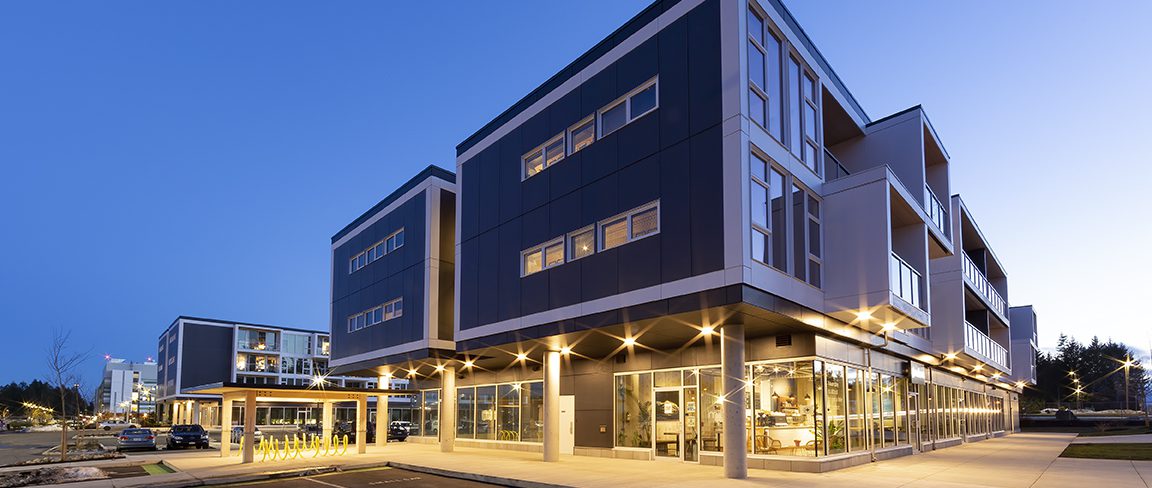
The Cubes
Mass Timber Hybrid
A sustainably built place to live and work.
The Cubes is an eco-friendly residential/commercial, mixed-use building. The architect used a mass timber floor assembly in the design, achieving an aesthetically pleasing, natural wood ceiling. The polished concrete floors made for easy clean up, improving building air quality. Additionally, a heat recovery ventilation system was used for energy efficiency and indoor air quality.
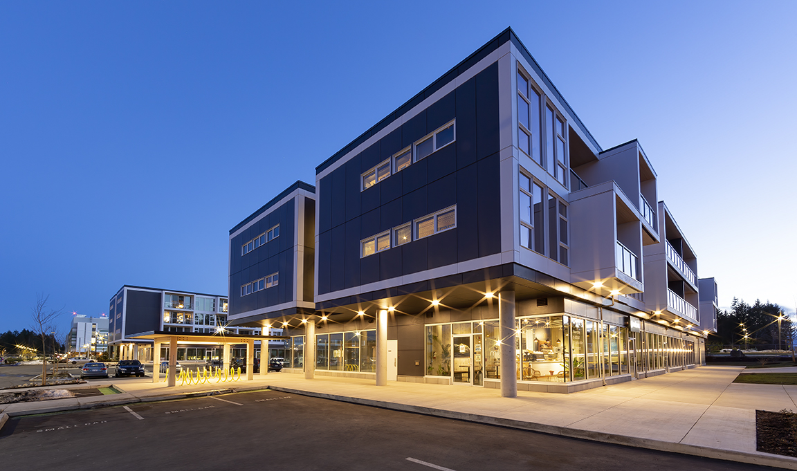
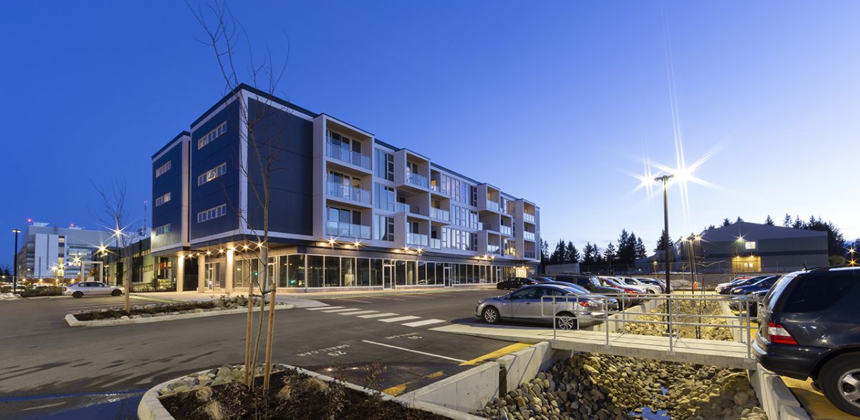
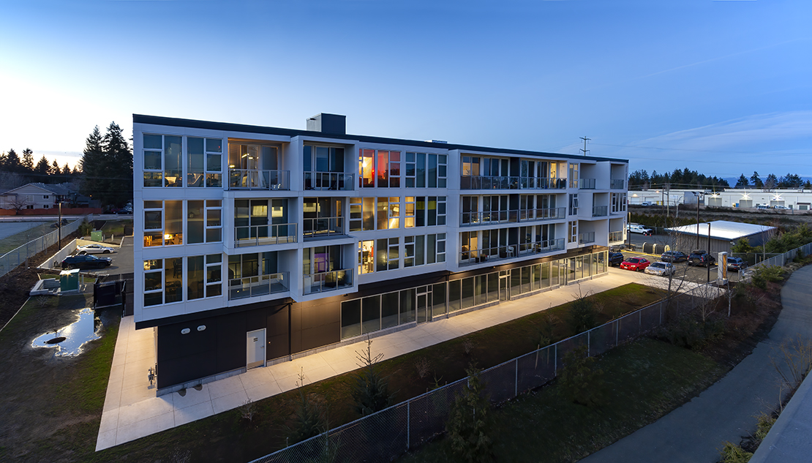
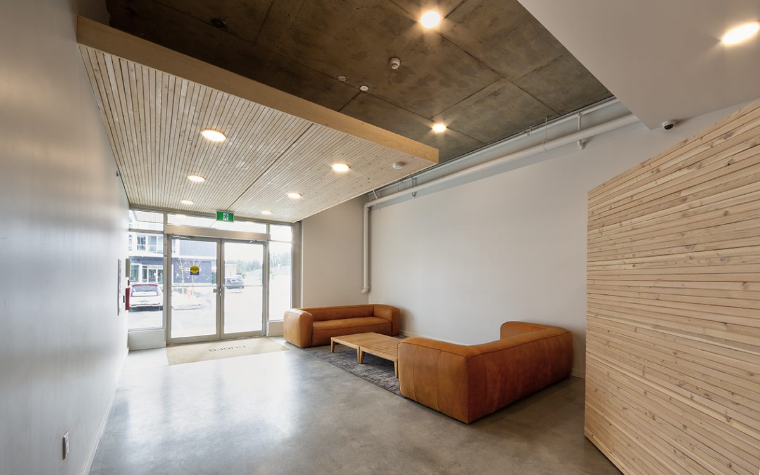
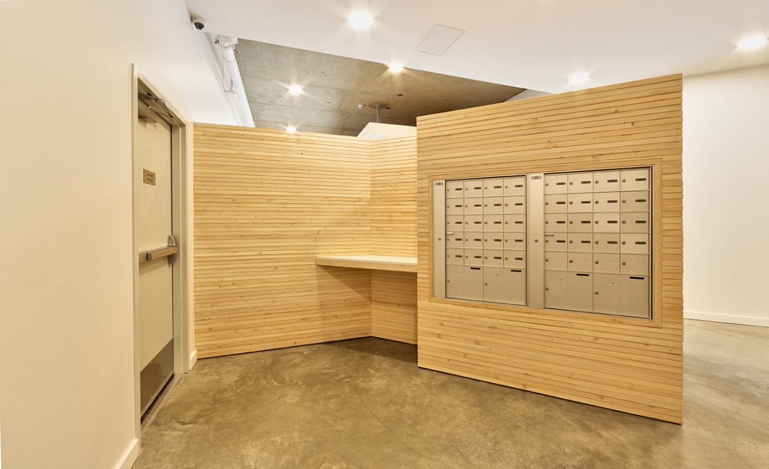
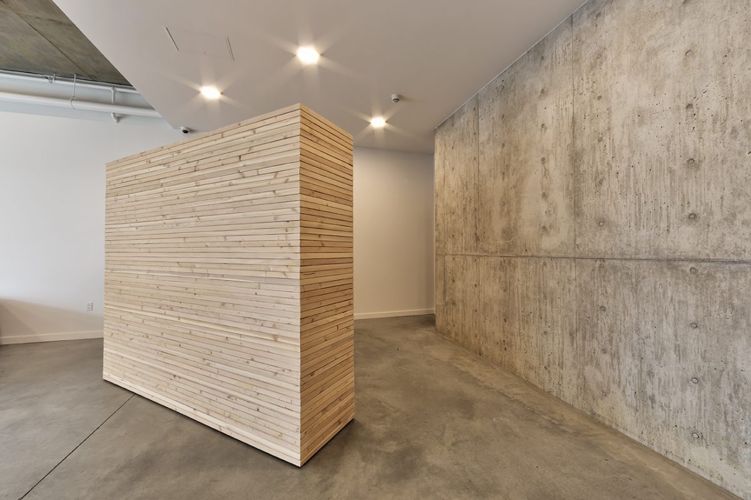
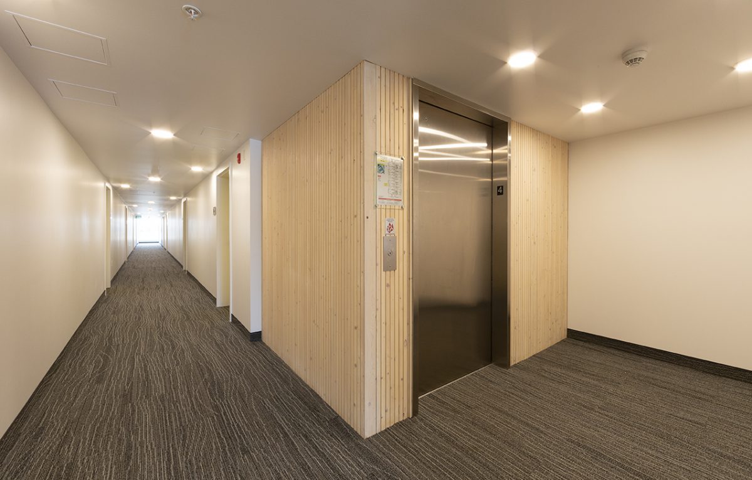
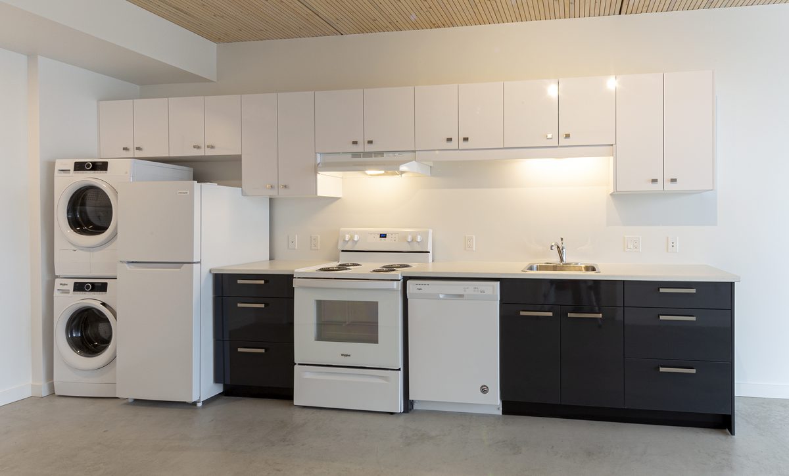
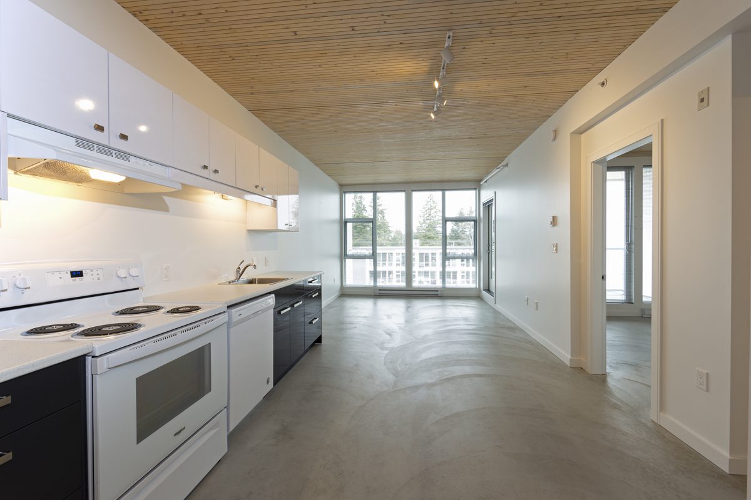
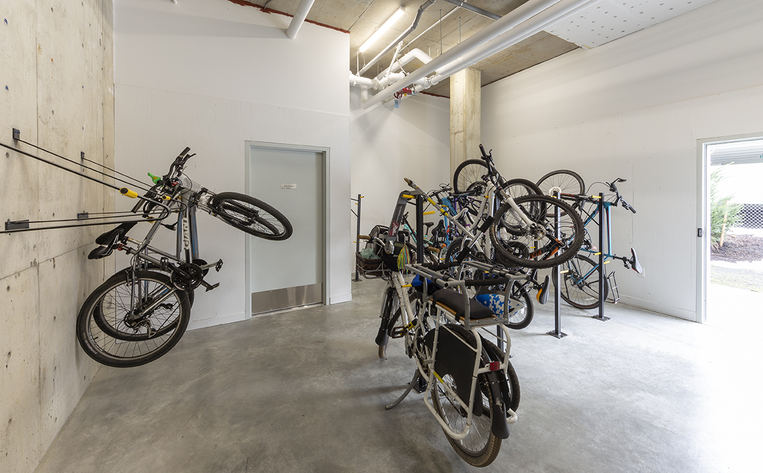
Similar Projects
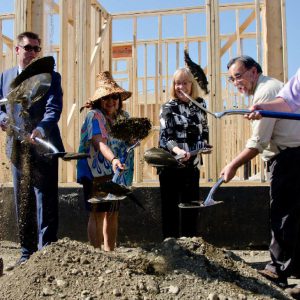
Braidwood Apartments
Multi-Family, Residential, Construction Manager at Risk, Affordable housing, Density, Infill, On time, Stakeholder Engagement, Sustainability, Waste reduction
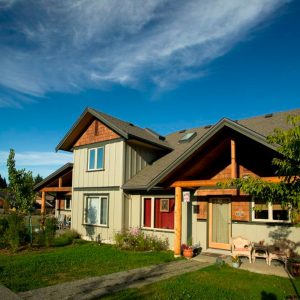
Creekside Commons
Multi-Family, Residential, Construction Management, General Contractor, Award Winner, Stakeholder Engagement, Sustainability
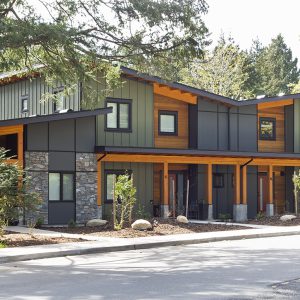
Glacier View Drive
Multi-Family, Residential, Design & Build, Project Management, Density, Infill, Sustainability
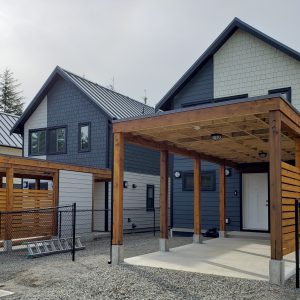
Raincoast Commons
Residential, Construction Management, General Contractor, Density, Infill, Phased Construction, Pocket neighbourhood
